roehampton
House Conversion & Rear Extension
Architect - Stiff & Trevillion
|
|
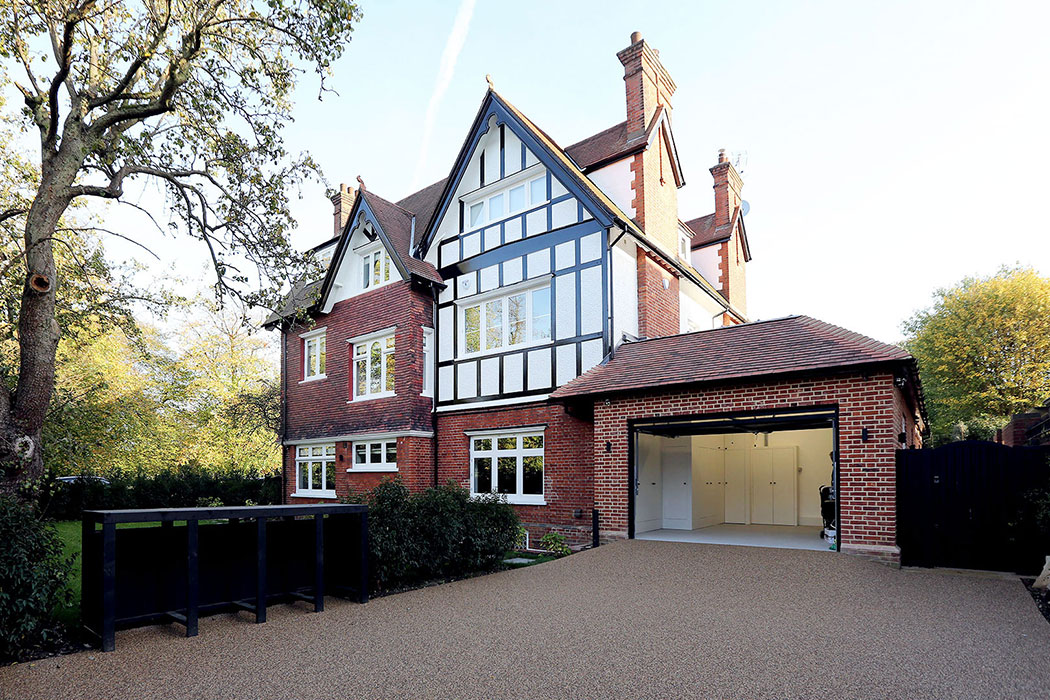
SHARE PROJECT
|
|
|
project - roehampton
This project in SW15 was originally three large flats which were converted into a family house. The scheme was designed by Stiff & Trevillion Architects.
It involved the demolition of smaller single storey extension to the rear and replaced with a larger extension to the rear and side. |
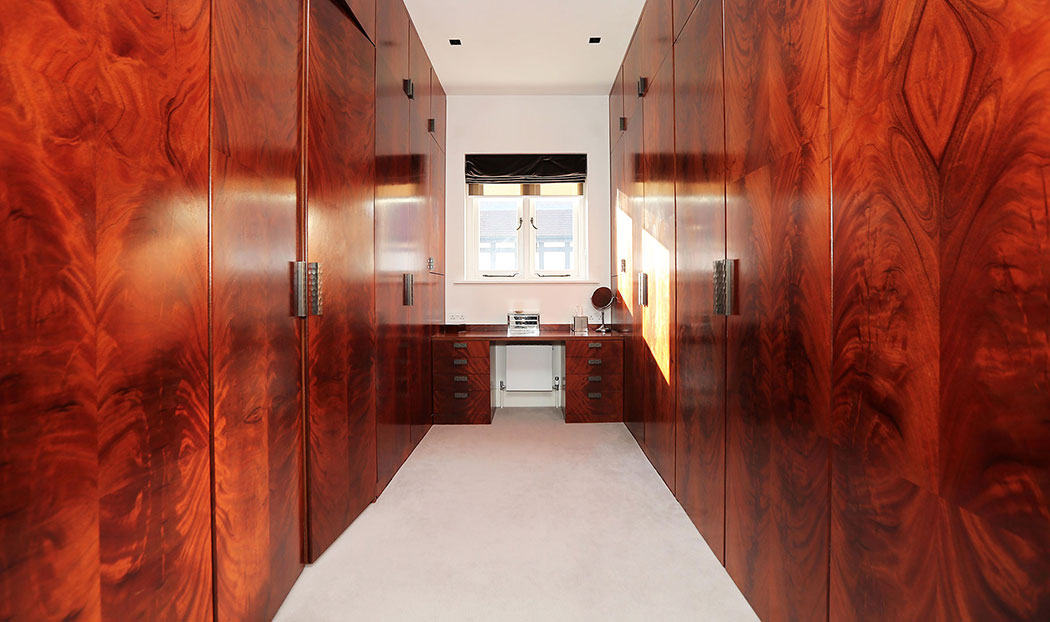
SHARE PROJECT
|
|
|
internally
The principal 5 bedrooms were all ensuite & air conditioned and the home automation system was Control4.
The Master Bathroom used marble and glass to maintain high levels of daylight.
The House contained many bespoke joinery items throughout in a variety of finishes including larger pieces to the master dressing room, wine storage area, study and kitchen.
The mechanical, plumbing & electrical plant were concealed in the integrated garage area behind joinery. The basement area was a store & utility room which received an integrated laundry chute from the upper floors. |

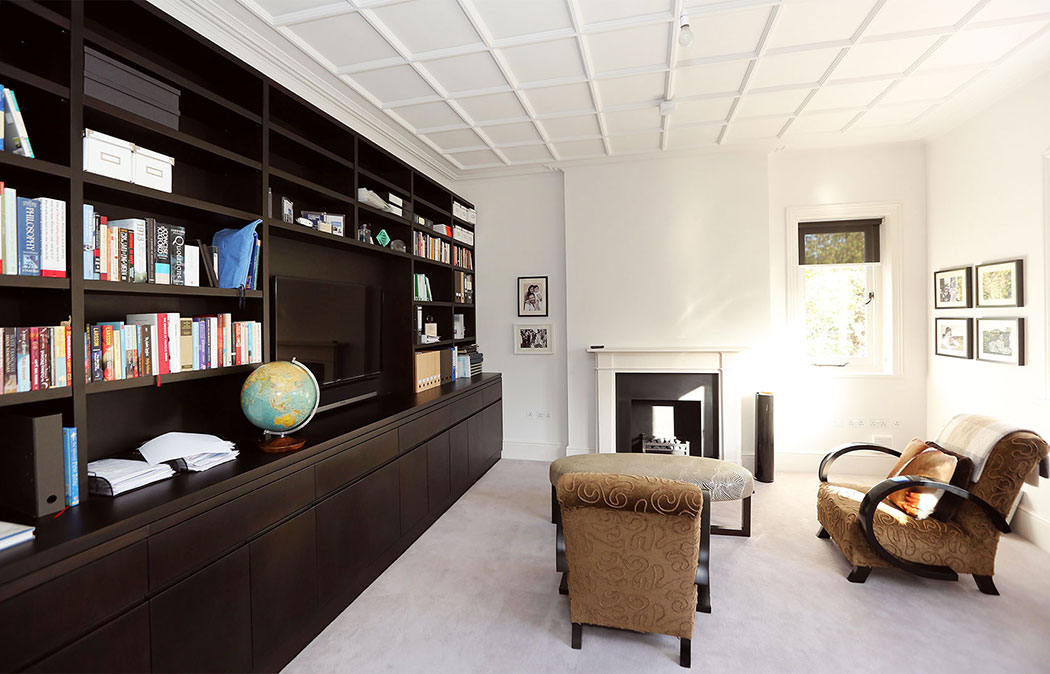
| |
externally
Many of the existing Mock Tudor period features were maintained and repaired with the extension roof constructed in rolled lead with a contemporary rooflight. External doors/windows were a Crittall profile leading on to a level access patio.
The gardens were extensively landscaped and furnished and access control to electrically opening entrance points . |
|
|
SHARE PROJECT
|
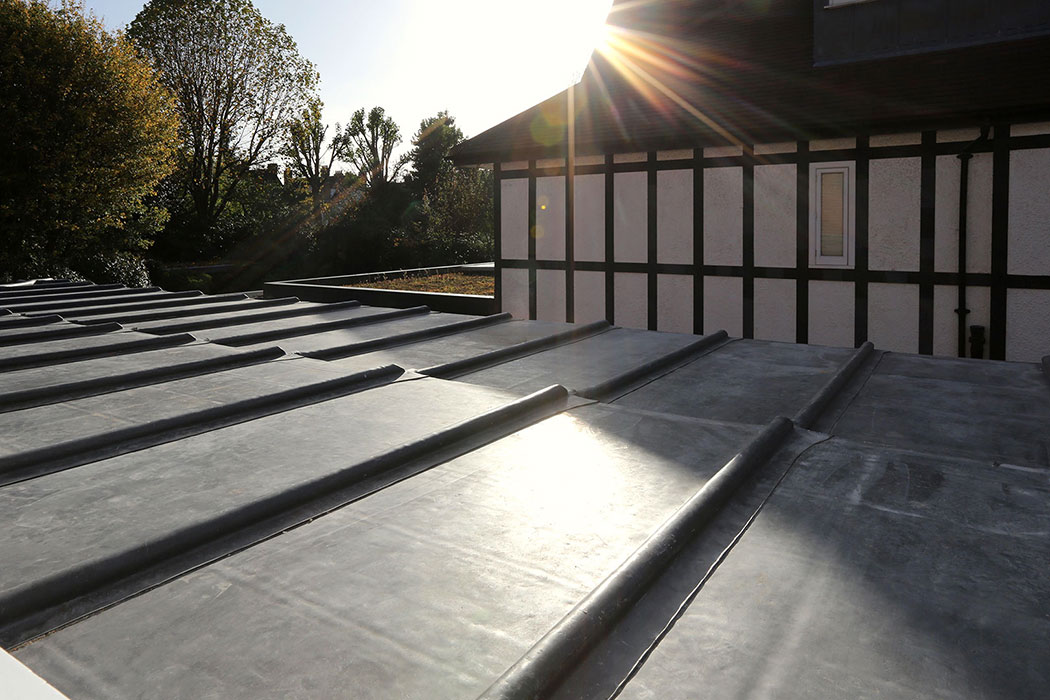
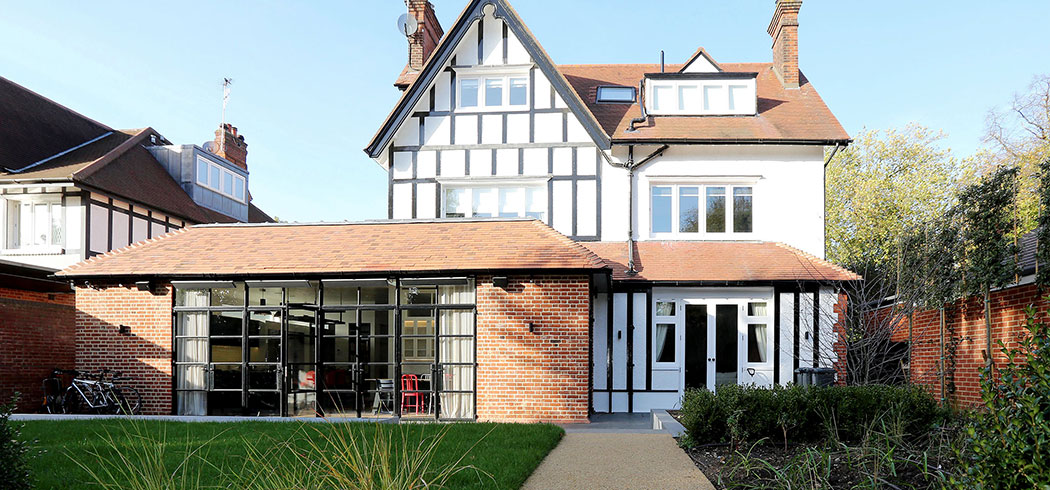
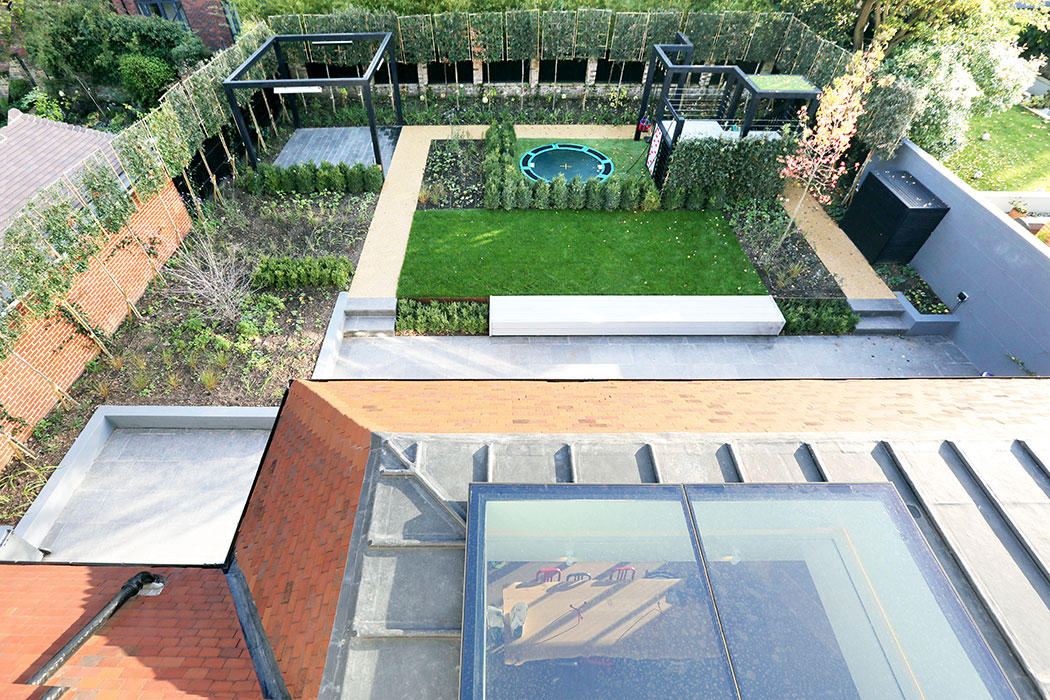

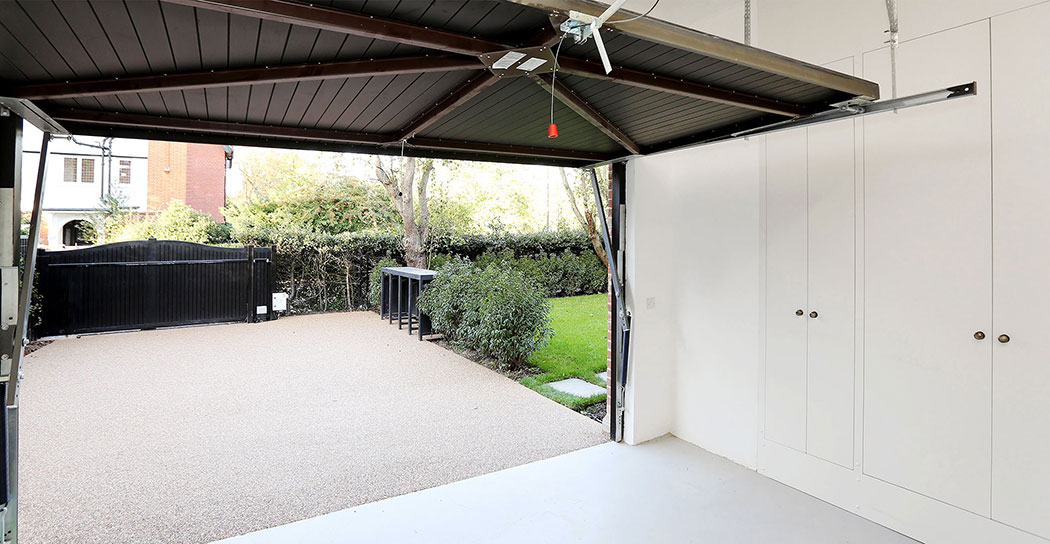
|

